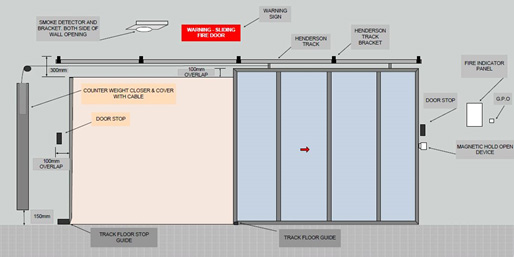Melbourne Fire Doors
Sliding Fire DoorsNEED TECHNICAL ASSISTANCE OR ADVICE?
Sliding Fire Doors
Melbourne Fire Doors can manufacture sliding fire doors with an FRL up to -/240/30 when installed on concrete or masonry walls. Maximum door size is 8.0 metres wide x 5.5metres high.
Sliding fire doors can also be fitted on plaster stud walls, provided supporting framework is built into the wall. Maximum fire rating would be -/120/30.
The sliding doors are faced with .95 Galvanised sheet, with a perimeter channel of 3mm thick steel to the four sides of the door, and 100mm x 3mm cover strips, welded to the top and bottom channels, where the door panels are joined. Intumescent seals are fitted between the panel joins.
Doors must overlap the opening by a minimum of 100mm at the top and both sides, so the maximum opening we can cover is 7.8metres wide by 5.3 metres high.
Clause C3.6 of the NCC states that if a doorway in a fire wall is fitted with a sliding fire door, which is open when the building is in use, it must be held open with an electromagnetic device, which, when deactivated by heat or smoke detectors, allows the door to fully close. An audible warning device, as well as signs and a red flashing warning light on both sides of the opening are also required.
Where a hold open device is not required, the standard installation for a sliding fire door is a fusible link release.
The doors can be configured to be opened and closed manually, without releasing the electromagnet, or the fusible link.
THE MELBOURNE FIRE DOOR DIFFERENCE...
Top Quality
Doors & Door Frames
Competitive Pricing
On Compliant Products
Friendly Advice
Knowledgeable, Industry Experts
After Sales Service
Warranty, Service & Inspections

